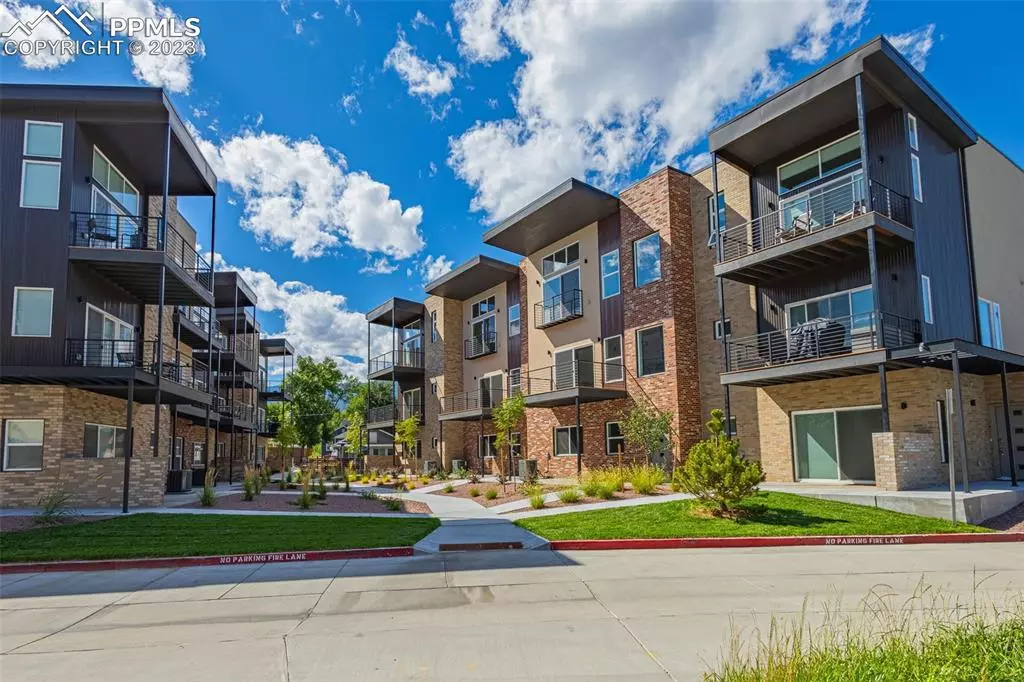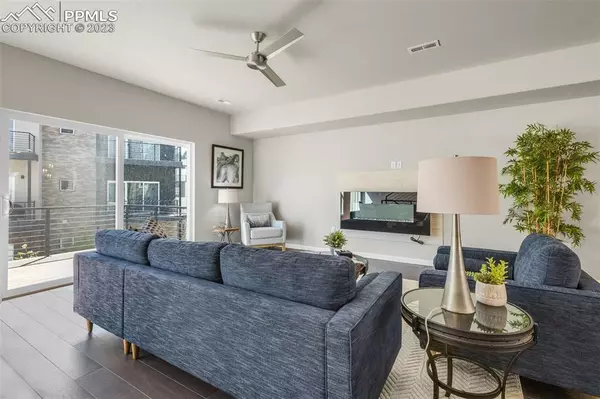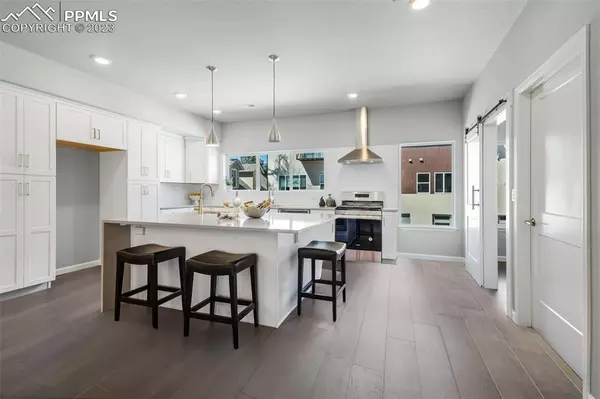
3 Beds
4 Baths
2,727 SqFt
3 Beds
4 Baths
2,727 SqFt
Key Details
Property Type Townhouse
Sub Type Townhouse
Listing Status Under Contract - Showing
Purchase Type For Sale
Square Footage 2,727 sqft
Price per Sqft $240
MLS Listing ID 1652574
Style 3 Story
Bedrooms 3
Full Baths 3
Half Baths 1
Construction Status New Construction
HOA Fees $285/mo
HOA Y/N Yes
Year Built 2023
Tax Year 2019
Lot Size 1,872 Sqft
Property Description
Detailed interior designs with 9' ceilings, Heat N GLO 58" electric fireplace, Smart Sterling maple cabinets with crown molding, quartz countertop with 6" tile backsplash, stainless steel appliances, gas range and upgraded design center finishes in cool color scheme. Luxurious baths with quartz countertop and tile backsplash, ceramic tile shower w decorative accents, pedestal sink in powder room. Energy efficient features include a Rheem tankless water heater, LED lights thru out and pre-wired for air conditioning. Exceptional exterior details with stucco, brick and metal siding, composite decking and full development landscaping. This is unit C with finished guest suite and bath on ground floor, upgraded designer spec package, gas range and MOVE IN READY!!
Walking, biking trails to restaurants, retail, groceries and the Sante Fe trail. Close to downtown nightlife and 5 minutes to hwy 25. Great investment property, right-sizing or first time home buyers. Ivywild is going under a complete revitalization with retail, restaurants, boutique hotel all along the renovated creek.
Please visit ivywildtownhomes to learn more. Be sure and check out the Community Masterplan, click on creekwalk link, brochure and scroll down to see renderings of whats being built next door!
Location
State CO
County El Paso
Area Ivywild
Interior
Interior Features 9Ft + Ceilings
Cooling Ceiling Fan(s), Central Air
Flooring Carpet, Ceramic Tile, Vinyl/Linoleum, Wood Laminate
Fireplaces Number 1
Fireplaces Type Electric, Main Level
Laundry Electric Hook-up
Exterior
Garage Attached
Garage Spaces 2.0
Community Features Garden Area, Hiking or Biking Trails
Utilities Available Electricity Connected
Roof Type Composite Shingle
Building
Lot Description Level, Mountain View, Spring/Pond/Lake, Stream/Creek, See Prop Desc Remarks
Foundation Slab
Builder Name Viceroy Development
Water Municipal
Level or Stories 3 Story
Finished Basement 100
Structure Type Frame
New Construction Yes
Construction Status New Construction
Schools
School District Colorado Springs 11
Others
Miscellaneous HOA Required $,Kitchen Pantry,See Prop Desc Remarks
Special Listing Condition Builder Owned

MORTGAGE CALCULATOR
By registering you agree to our Terms of Service & Privacy Policy. Consent is not a condition of buying a property, goods, or services.

Find out why customers are choosing LPT Realty to meet their real estate needs







